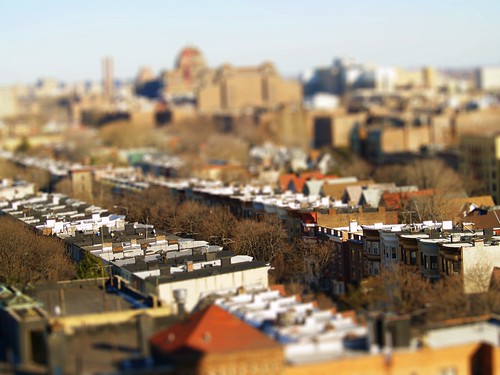One of the larger of the small-time annoyances associated with living in a lovely neighborhood with block after block of gorgeous limestones, brownstones, and free-standing one families is the infuriating collection of advertising circulars that are deposited on people's front stoops several times a week. These circulars are: a) ugly b) wasteful c) redundant (with a sign on every block announcing that the entire neighborhood is zoned for one family houses only you'd think someone would have figured out that there's no need for three or four dropoffs per residence).
They're also now d) illegal -- at least if you decide to do something about them. In March, city councilman Simcha Felder proposed a bill that would make it unlawful to distribute "any unsolicited printed materials" at residences that post notices saying they don't want them. Last month, the bill was passed without much fanfare; now, companies/restaurants/etc that violate the new law can be fined anywhere from $250 to $1,000.
In a neighborhood like PLG, posting written notices isn't always feasible...which doesn't mean you can't get rid of all that unwanted paper waste. Each circular has a phone number listed on it (the ones that come in the white plastic bags have the number printed on the bags themselves; the Newsday distributed ones list a customer service number). If you call that number and tell them you no longer want to receive their bundled advertisements, they won't deliver them to you anymore.
Really. I should know -- it's been three weeks since I've come home to find a packet of these things stuck into my gate. So take five minutes, make a few calls, and save yourself a whole heap of mess...and do a small bit towards lessening the city's paper waste.
Wednesday, September 19, 2007
Friday, September 7, 2007
The continuing saga of the old PPLG HQ
As our much more conscientious blog-mates over at Across the Park recently pointed out, a developer's plan to turn the former PPLG HQ over at 185 Ocean Ave into an eight-story apartment building has been turned down...at least for now. The city's Department of Building's nixed every single application -- for a new building, construction, plumbing, etc. (although we'd bet that this is one of those all or nothing deals).
Poking around online turned up some more info: the submitted plans included seven residential floors, six of which would have three units; the top floor would be divided into two penthouses. The proposed structure was slated to be 80-feet tall and total 23,000 square feet, which, by my calculations, means the floors with three apartments would have about 850-sq ft units (assuming they were all slotted to be the same size), and the penthouses would be a healthy 1700 sq feet.* (I'm allowing for stairwells, etc, here). Just as interesting is the fact that the plans included a floor of commercial space, although it was hard (for me) to tell if that was meant to be for a retail business, office space, or a "community facility" -- which is what is listed on one of the applications filed with the DoB.
All this seems standard enough -- plans get turned down all the time, and there's no way to tell what caused these ones to be rejected. What's more interesting is the fact that less than a week after the city told him to stand down, the building was cited -- twice, actually -- for illegal excavation without a permit and demolition without approved plans. It goes without saying that we're not fully versed in the arcana of building in New York...but that does seem interesting.
* On one of the documents there's an indication that the structure would actually be nine stories, which would obviously change all these calculations.
Poking around online turned up some more info: the submitted plans included seven residential floors, six of which would have three units; the top floor would be divided into two penthouses. The proposed structure was slated to be 80-feet tall and total 23,000 square feet, which, by my calculations, means the floors with three apartments would have about 850-sq ft units (assuming they were all slotted to be the same size), and the penthouses would be a healthy 1700 sq feet.* (I'm allowing for stairwells, etc, here). Just as interesting is the fact that the plans included a floor of commercial space, although it was hard (for me) to tell if that was meant to be for a retail business, office space, or a "community facility" -- which is what is listed on one of the applications filed with the DoB.
All this seems standard enough -- plans get turned down all the time, and there's no way to tell what caused these ones to be rejected. What's more interesting is the fact that less than a week after the city told him to stand down, the building was cited -- twice, actually -- for illegal excavation without a permit and demolition without approved plans. It goes without saying that we're not fully versed in the arcana of building in New York...but that does seem interesting.
* On one of the documents there's an indication that the structure would actually be nine stories, which would obviously change all these calculations.
Menus, get yer menus here...
I've been about as bad a blogger as one can be...but I do respond in a pinch. I know there've been calls for the old school PPLG food and drink link...so here it is. I'll put it up in the sidebar as well. And hopefully will be back with a somewhat more active presence soon...
Subscribe to:
Comments (Atom)
